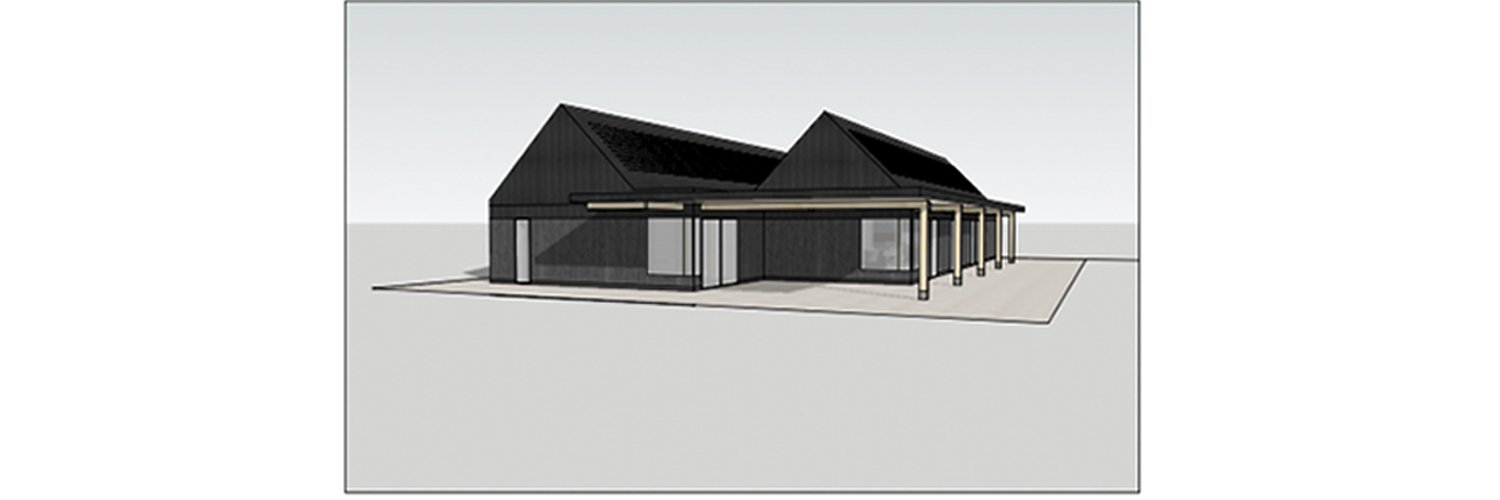Country Home
Our clients own a bungalow with a large paddock in the Northamptonshire countryside. They want to build a new single-storey home to accommodate better their family’s needs, including space for new family members and with accessibility baked into every part of the home.
A key ingredient was to consider the environmental impact of the building, creating a low-energy home as close to Passivhaus standard as possible within a limited budget.
The design is to be modern and minimal. It needs an open plan living, dining kitchen space, a separate utility and boot room, three bedrooms, a master suite, an office, and a connected garage.
Our client is new to development and needs us to guide them through the planning system, including engaging with the local planning authority through the pre-app process and with the consultants required to deliver the project.
We are excited by the prospect of this project as the client's design tastes are perfectly aligned with ours, with a modern, almost Scandi look and feel, including exposed and charred timbers, lots of natural light and a real focus on designing with efficiency in mind.

